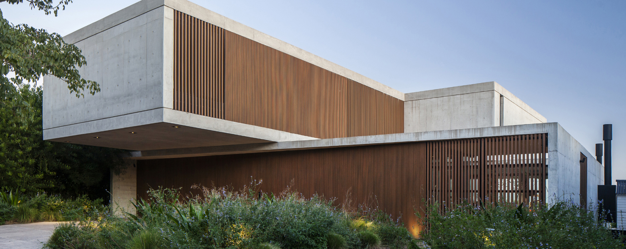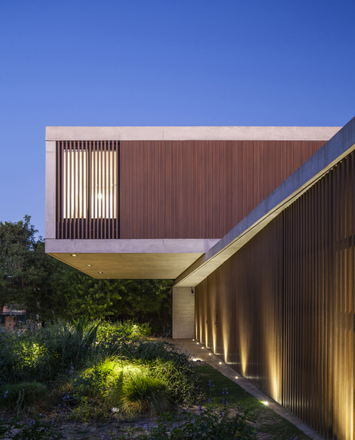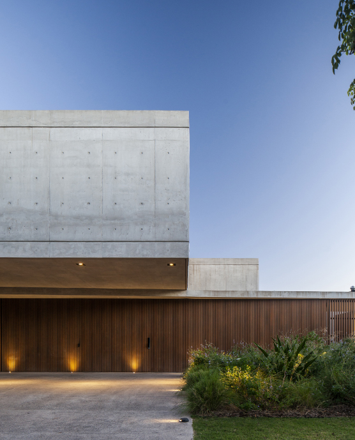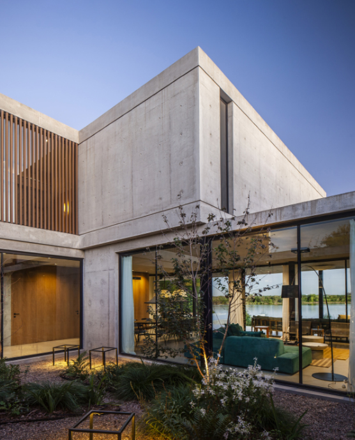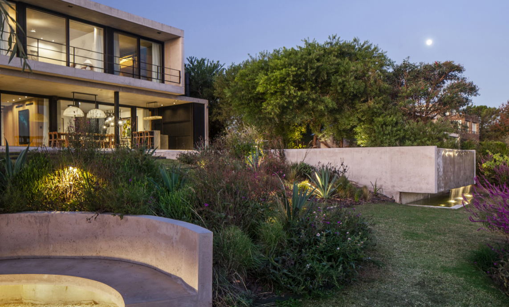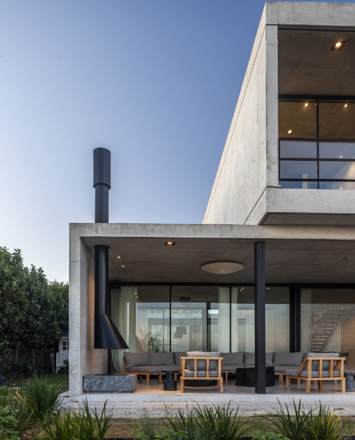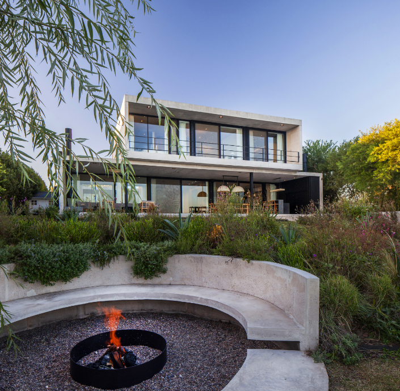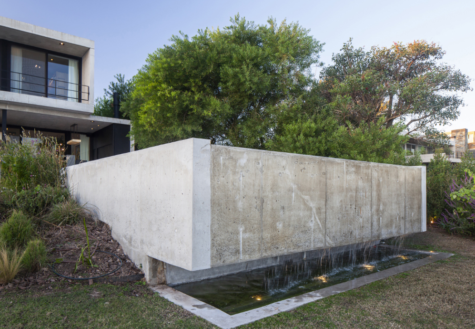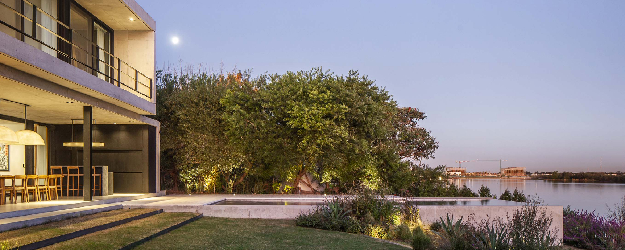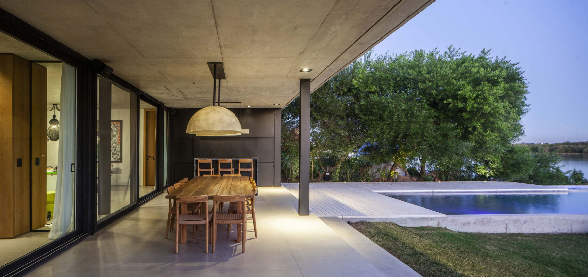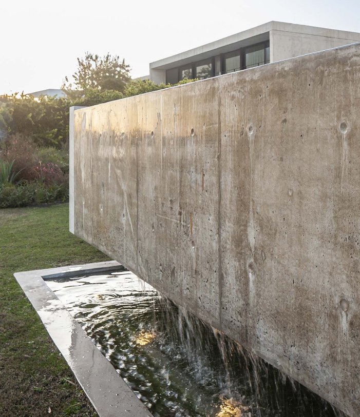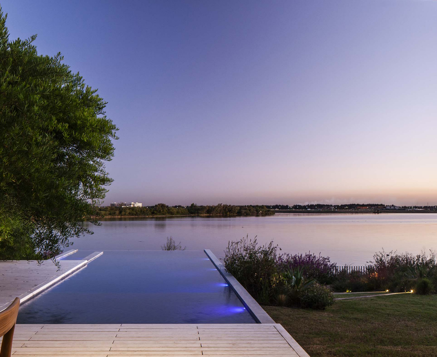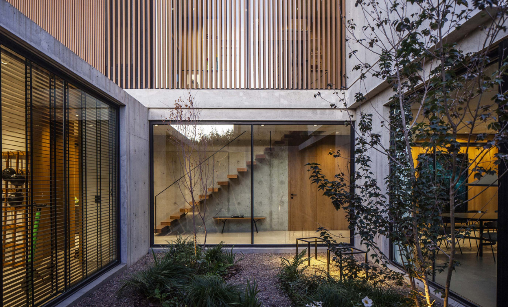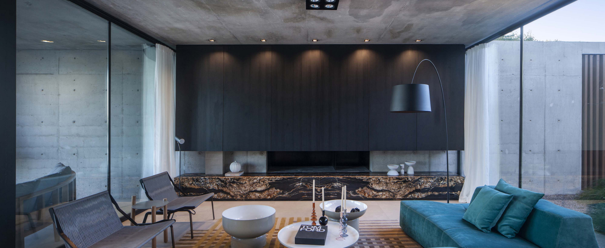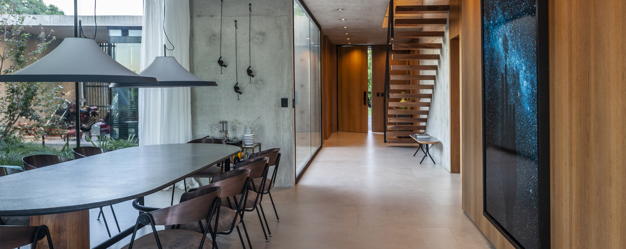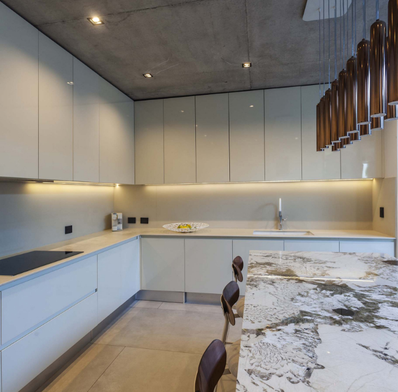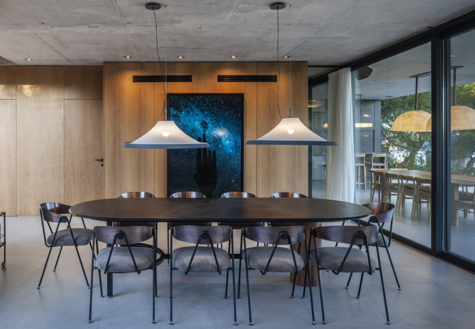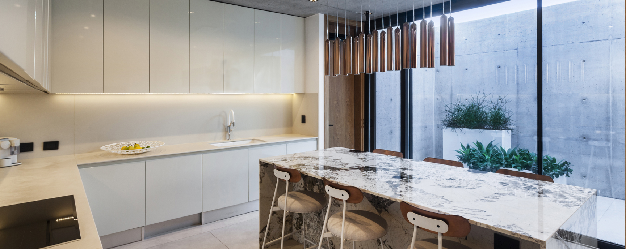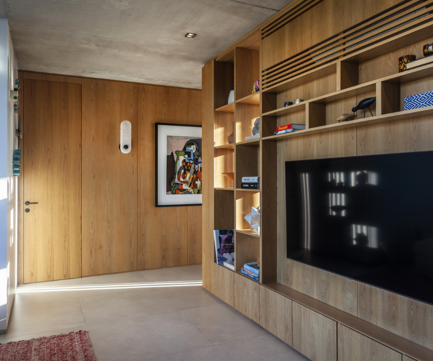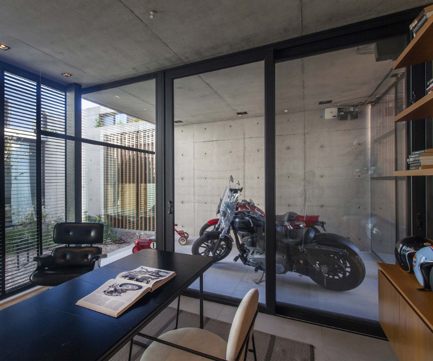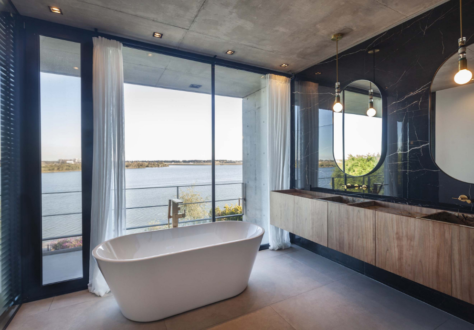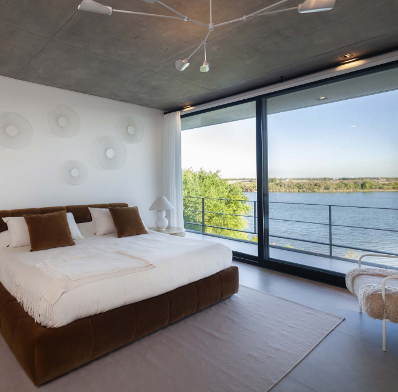
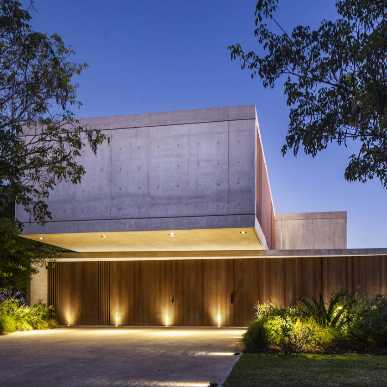
CASA T
NORDELTA, EL GOLF, BS AS
Single-family residence
470 m²
Year 2023
Project, direction, and construction
CASA T uses exposed concrete as the main material, offering solidity and modernity with a distinctive volumetry. A notable element is the volume that protrudes over the main entrance, creating a strong visual and functional presence.
Concrete is combined with other materials such as wood, both on the exterior and interior, providing warmth and aesthetic balance to the whole. The house has large windows that allow abundant natural light to enter and maximize views of the lake, facilitating the connection between the interior and exterior.
Additionally, the internal courtyards extend the views from the interior and provide private spaces with natural elements, contributing to a serene atmosphere connected with nature. In summary, this architectural work stands out for its use of exposed concrete, the harmonious combination of materials, and a design that integrates large windows and internal courtyards, creating a modern and cozy space that fosters a connection with the natural environment and takes advantage of the lake views.

